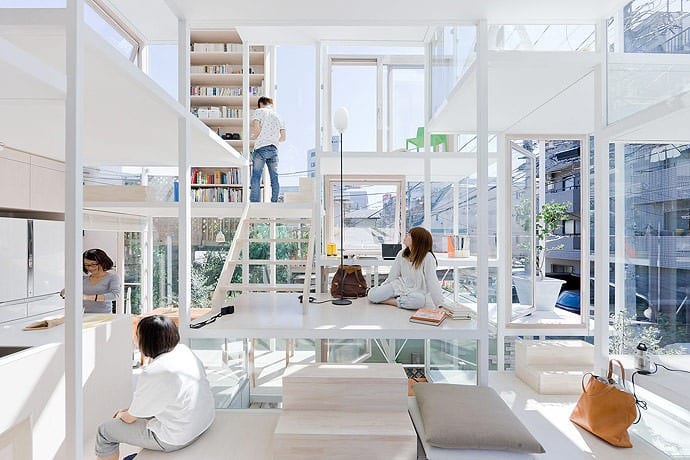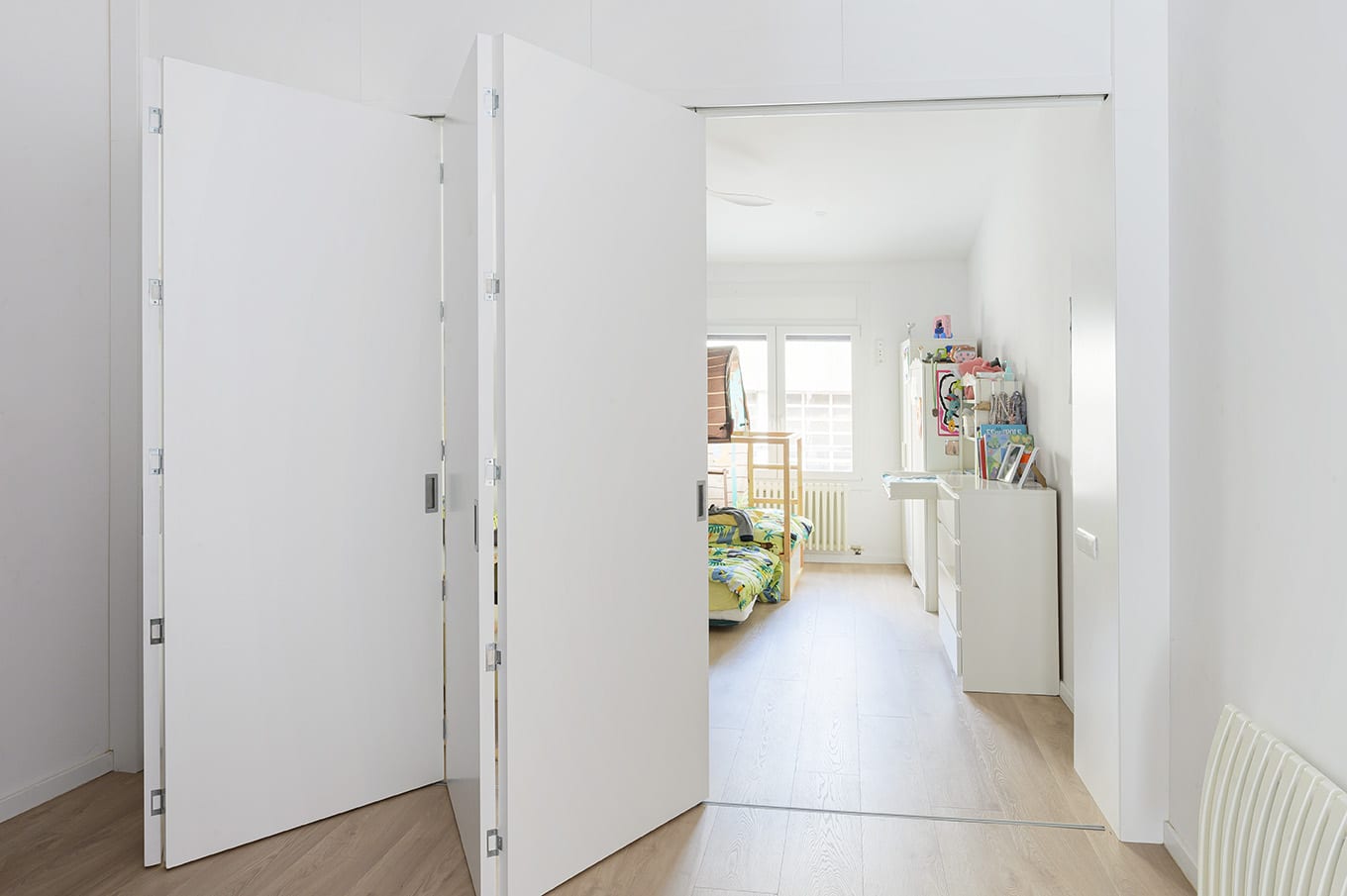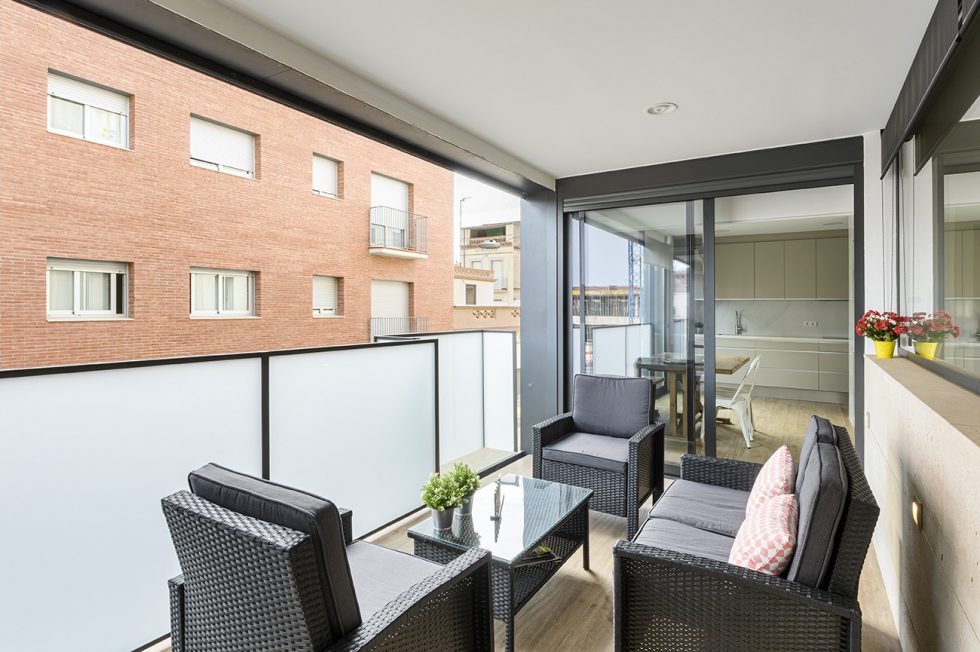Since March 14th, as a consequence of the state of alarm launched by the Spanish government due to the COVID-19 crisis, our routines have had to change.
Until then we got up every morning, showered, got ready and went to our work places. We either drove or took public transportation to get there, and from early morning until night time we were in contact with countless people.
Due to this, from one day to another, life has changed for the majority of us. We have had to adapt our homes as much as possible by making them part of our daily routine and we have ended up working, exercising and playing with our children entirely in our homes.
We have had to live diverse situations inside the walls of our homes which we had never thought we would nor were our homes prepared for holding such activities.
We have realized that it is important to have space in our homes for each activity; for working and studying, playing, doing exercise and doing our hobbies. However, we don’t always have enough space to be able to have a designated area for each activity and that is why we want to highlight the importance that the ability of transformation of the spaces has.

Many of us can relate to having to improvise a work area in our kitchen space or living room and while you were on an important conference call a family member popped in the screen or you had background noise that made the video call difficult.
It is more and more common to have homes with open and connected spaces to have a better feeling of amplitude of the space but until now we didn’t take into account that these spaces should be able to be transformed or even separated during the day depending on what activity you want to carry out in them.
It is more often necessary to, even if the space is open and wide, divide the space in specific moments to be able to give the space more than one use simultaneously.
In the image you can see below, The Casa Osca by NextArquitectura that you can find in our website, we find a large space as the children’s bedroom and study room.
This room can be divided depending on what it is needed for each specific moment by using this large sliding door that can give privacy or connect the spaces.

We will start giving more importance to the correct orientation of the house and its rooms to be able to work at ease and spend many hours of the day without being overwhelmed.
Another basic need, that we will increase value to, is the fact of having an outdoor space; a terrace, garden or balcony big enough to go outside and breathe some fresh air.
We are sure that you have seen many images of families improvising and changing their furniture’s location to get sofas and couches in front of a window to be able to enjoy the rays of sun. We will end up giving more value to a square meter of terrace than of indoor space.
In the image you can see below of one of the houses designed by NextArquitectura (Casa Sant Feliu) which can be found in the web site, there is a very pleasant exterior covered space. It is a chill out area that can be used both in summer and winter.

It is said that the coronavirus won’t disappear easily and that it won’t be the first time that we will have to adapt to this type of situation.
What has now caught us by surprise has also taught us that we will have to be prepared and adapted in case it ever happens again so we will have the capacity of changing our routines easily without it practically affecting our emotions and feelings.
If you have found this post interesting you can continue reading in the following post:
How will the Coronavirus affect the design of buildings?



