Nowadays there is a need to illuminate the spaces we inhabit, that is, to illuminate the activities that we carry out inside buildings. Designing the lighting protocol with either natural or artificial light is a part of the architectural process.
In many cases, the type of lighting to be used is suggested thanks to the characteristics of the environment. The lighting options won’t be the same in an isolated house, where you can more easily install windows wherever you want to, than for example, in a house between party walls.
Thus, the environment can suggest but does not have to condition or make us give up the inclusion of natural light in all spaces. Therefore, the resource used in many cases is overhead lighting.
In our last post, we talked about the English house typology. It is precisely in this type of housing where you can truly understand the concept of zenithal lighting and its importance.
Zenithal light in architecture
We understand zenithal light as light that enters the building from an overhead position. It is also the lighting that we relate with a skylight.
Zenithal light is therefore natural light that we receive from above.
As we can see in the images, the types of windows that allow the entry of zenithal light and ventilation are known as Velux.
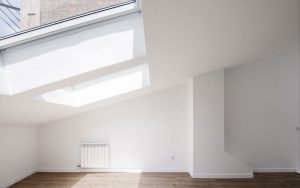
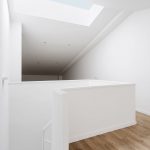
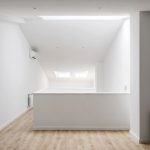
This type of lighting allows us to illuminate spaces where it is impossible to have a window receiving light from the outside and it also allows us to illuminate spaces where the lighting requirements are based on quality and quantity.
In many occasions even though the possibility of lighting through a conventional window exists we choose to use a ceiling window because it creates an atmosphere of comfort and warmth.
This type of ceiling light entry can also occur in intermediate decks such as patios and terraces in cases where under these structures there is a space with lighting difficulties. In these cases, skylights are used and they can be retractable or not, depending on whether it is necessary to combine lighting and ventilation.
Zenithal lighting allows direct contact with the outside, always discreetly and giving privacy, without showing the interior of the house to the street, in the way that a conventional window does.
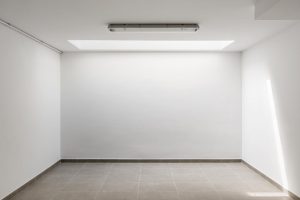
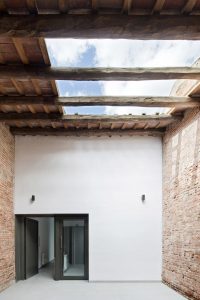
Another type of zenithal lighting other than the one we explained previously is where light can be taken to the ground floor of the house through a well of light, using an interior patio.

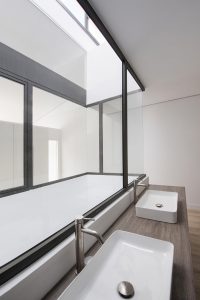
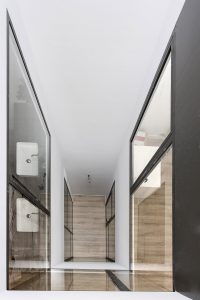
These inner courtyards act as natural light conductors to all the rooms located in the darkest and most difficult areas to illuminate according to this type of housing.
In this way, not only the floor below the roof is illuminated, but the light captured on the roof of the house is distributed and reaches the ground floor.
Overhead lighting is a resource to be used according to the characteristics of the project and according to the design of the interior spaces.
Each interior space must be adapted to the way of living in it; therefore, the type of lighting will allow the used to develop their daily activities.


